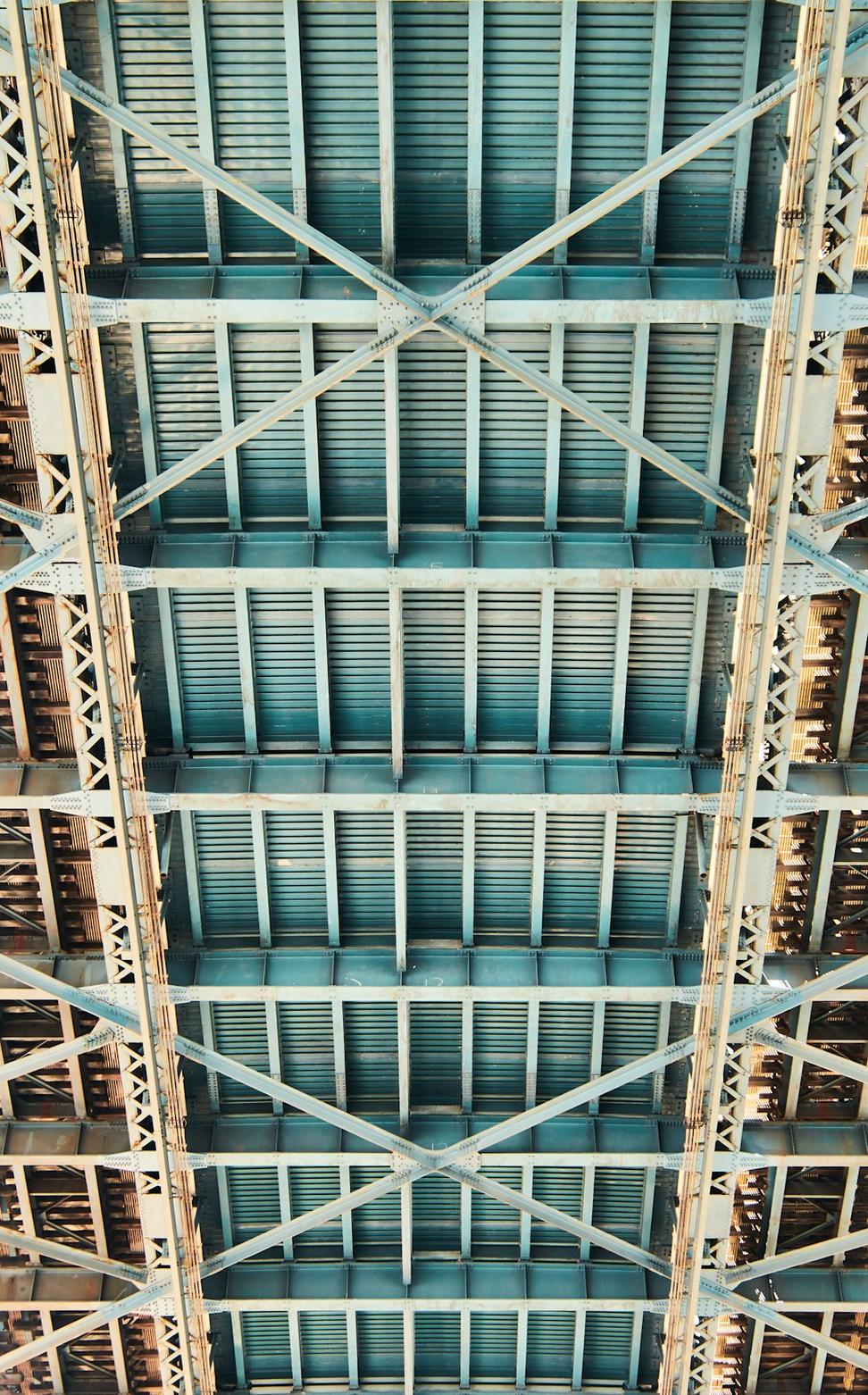
What We Actually Do
We've spent years figuring out how to turn ideas into buildings that work
Look, we're not gonna pretend every project's the same. Each building has its own story, and we're here to help you write yours. Whether you're looking at a home that'll make your neighbors jealous or an industrial space that actually makes sense for your operations - we've got the experience to pull it off.
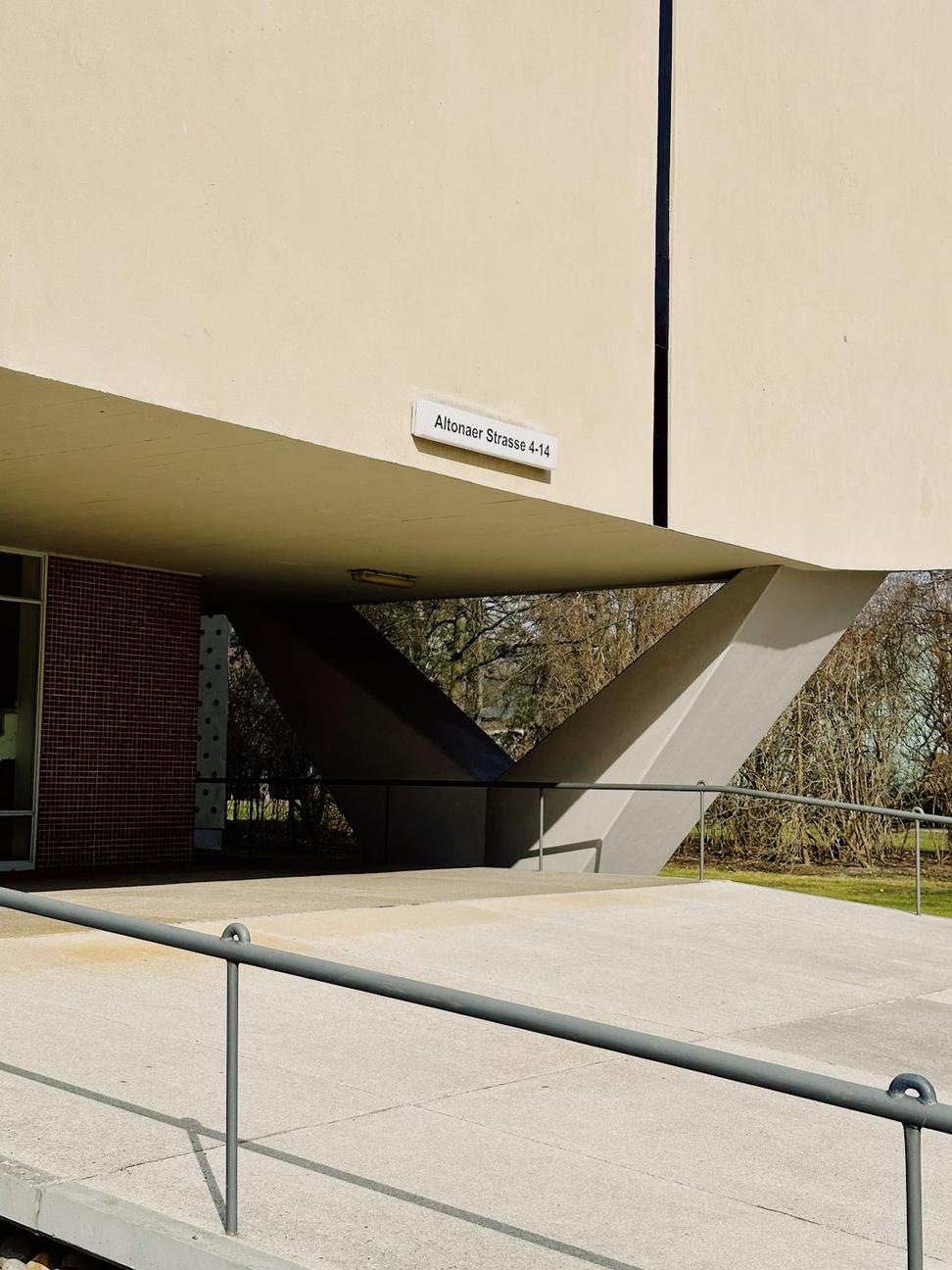
We've been designing homes in Vancouver for long enough to know what works and what doesn't. The thing is, your lifestyle's unique - maybe you work from home and need that perfect office space, or you're hosting family dinners every weekend and need a kitchen that flows.
We sit down with you, actually listen to how you live, and then design something that fits. No cookie-cutter solutions here. We're talking custom layouts, smart material choices that'll last, and spaces that feel right the moment you walk in.
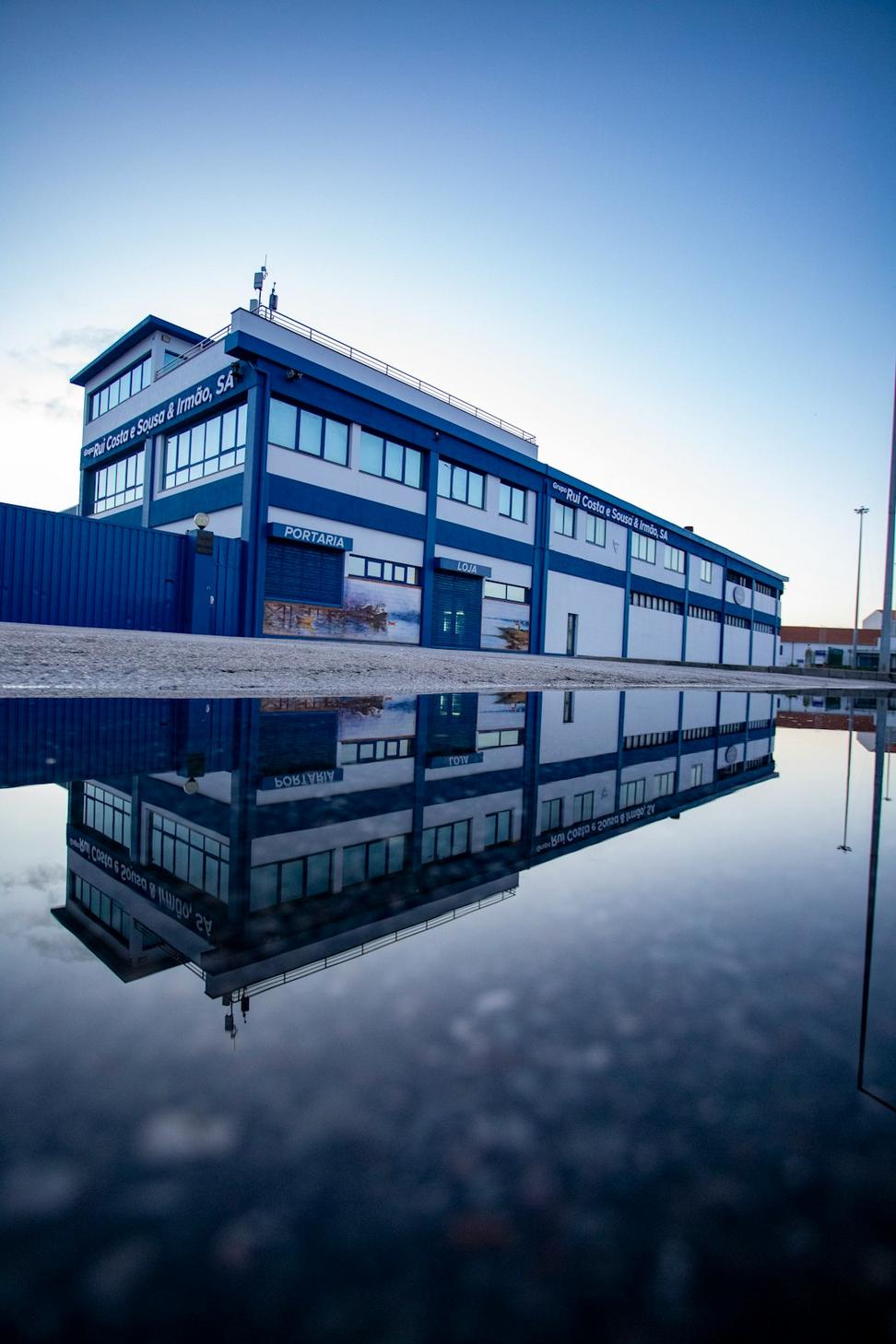
Industrial projects are where things get interesting. You need spaces that work hard - warehouses that optimize flow, manufacturing facilities that meet code and then some, offices that keep your team productive.
We've done enough of these to know the regulations inside out, and we've learned how to design spaces that don't just meet requirements but actually improve how your business operates. Plus, there's no reason industrial has to look boring.
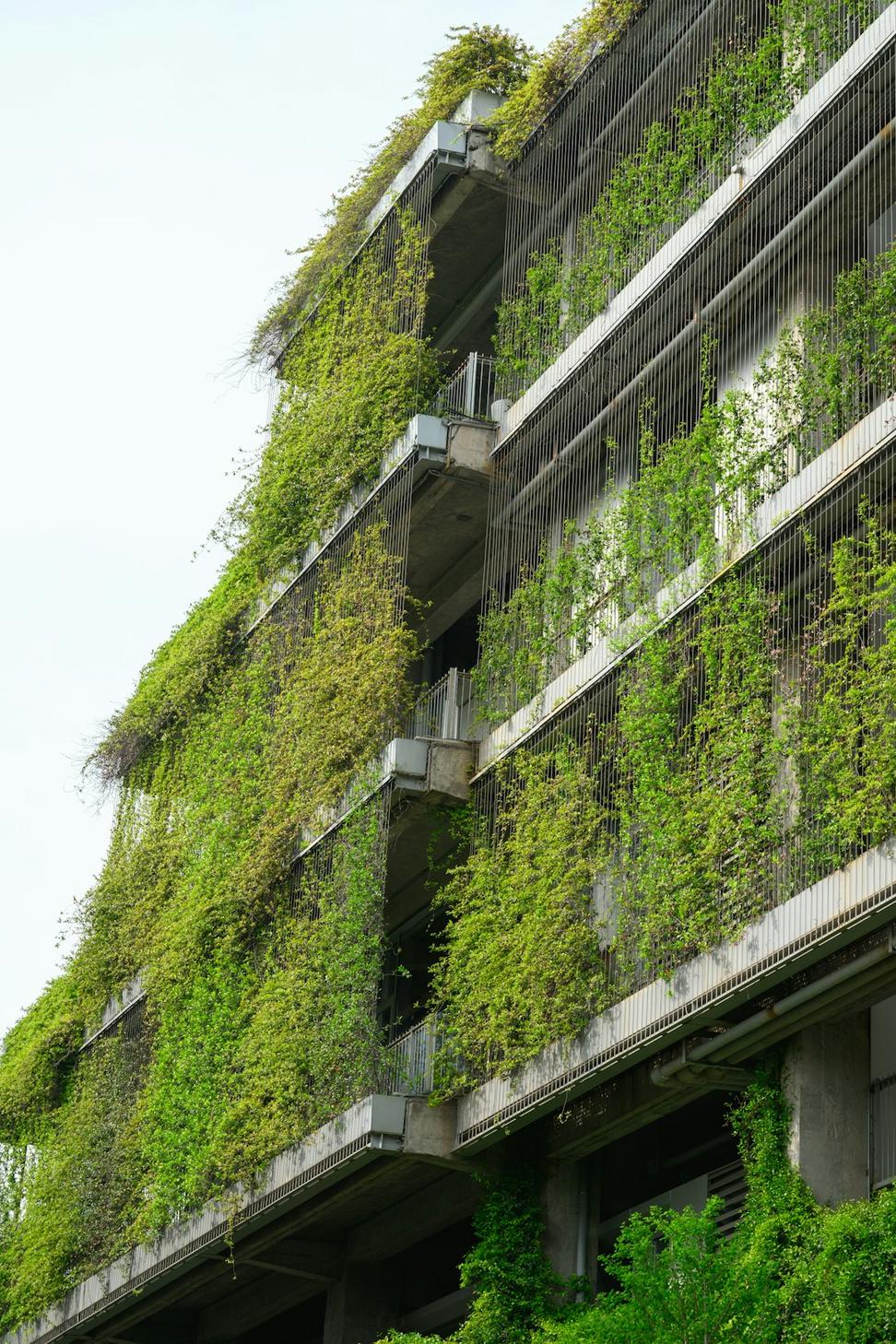
Here's the deal - sustainable design isn't just some trend we're jumping on. It makes financial sense, it's better for the planet, and honestly, it just results in better buildings. Lower energy bills, healthier indoor environments, and materials that'll outlast the cheap stuff.
We integrate passive solar design, pick materials that are both durable and responsible, and work with systems that reduce your environmental footprint without making you feel like you're sacrificing comfort. It's about being smart, not extreme.
Passive design strategies
Rainwater & greywater systems
Recycled & local sourcing
LEED consultation
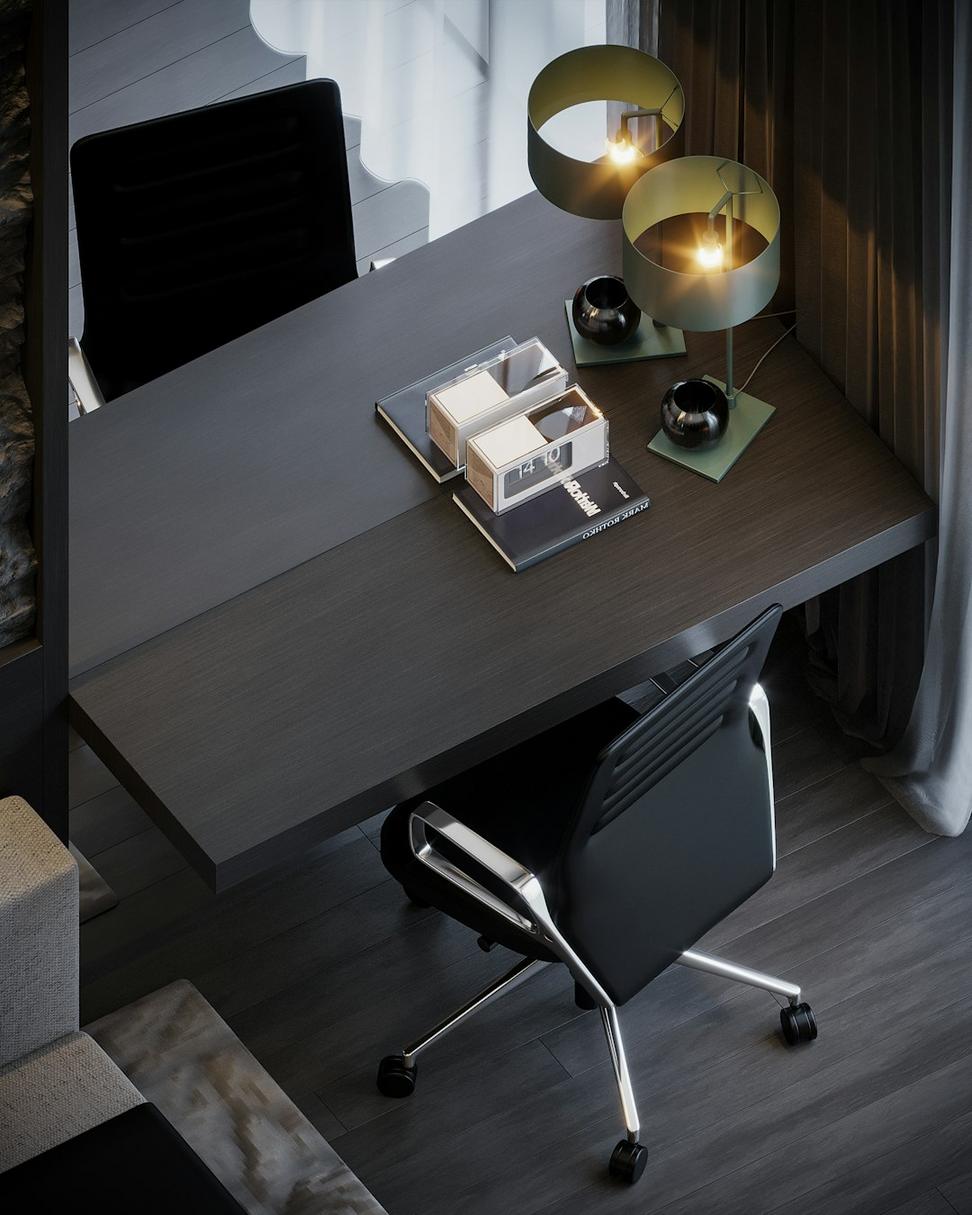
Let's be real - reading blueprints isn't everyone's thing. That's why we create photorealistic 3D renderings that show you exactly what you're getting. No surprises, no "I thought it would look different."
We use these visualizations throughout the design process so you can actually see your space before construction starts. Want to try a different material? Change the layout? We can show you in 3D and make decisions together.
The shell's just the beginning. We plan interiors that make sense - where furniture fits, traffic flows naturally, and every square foot earns its keep. We've seen too many beautiful buildings with awkward layouts.
This is where the rubber meets the road. We create detailed construction documents that contractors can actually use. Clear, thorough, and coordinated - because vague drawings lead to expensive change orders.
Every project starts somewhere different. Maybe you've got a site and a vision, or maybe you're still figuring things out. Either way, we're happy to chat and help you understand what makes sense for your situation.
Let's Talk About Your ProjectNo two projects follow the exact same path, but here's generally how things unfold when we work together:
We meet, talk about your needs, budget, timeline. Get a feel for what you're after.
We sketch ideas, create 3D models, and refine until we're on the same page.
Details get nailed down - materials, systems, finishes. Everything gets specified.
Documents go out, permits get filed, and we're there to support through the build.
Whether it's a home renovation, new build, or industrial facility - let's talk about what you're planning. We'll be straight with you about what's possible, what it'll take, and how we can help.